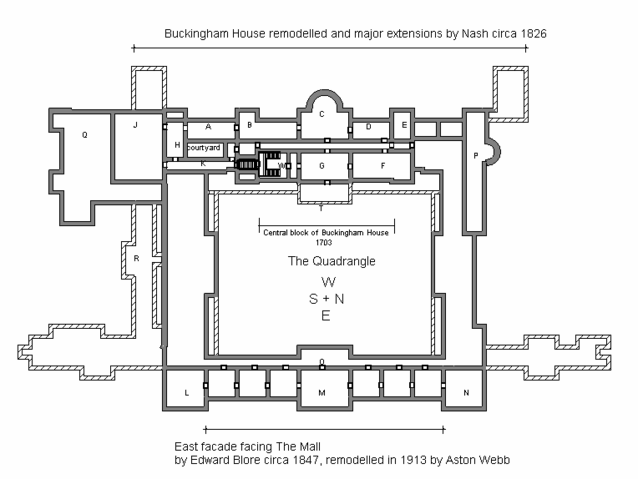Image:Plan of Buckingham palace.gif
From Wikipedia, the free encyclopedia

Size of this preview: 638 × 479 pixels
Full resolution (764 × 574 pixels, file size: 13 KB, MIME type: image/gif)
(It should be noted that, until future update, this is not an entirely accurate depiction of the Principal Floor of Buckingham Palace. One important difference is that the picture gallery between rooms C and G is a broad room rather than a narrow corridor.)
Key
- A: State Dining Room;
- B: Blue Drawing Room;
- C: Music Room;
- D: White Drawing Room;
- E: Royal Closet;
- F: Throne Room;
- G: Green drawing Room;
- H: Cross Gallery;
- J: Ball Room;
- K: East Gallery;
- L: Yellow Drawing Room;
- M: Centre/Balcony Room;
- N: Chinese Luncheon Room;
- O: Principal Corridor;
- P: Private Apartments;
- Q: Service Areas;
- W: The Grand staircase.
On the ground floor:
- R: Ambassador's Entrance;
- T: Grand Entrance.
The areas defined by shaded walls represent lower minor wings
Description
Unscaled and simplified room plan of Buckingham Palace, drawn by uploader who releases into public domain
Licensing
 |
I, the copyright holder of this work, hereby release it into the public domain. This applies worldwide. In case this is not legally possible, |
| |
This image or media file may be available on the Wikimedia Commons as Image:Plan of Buckingham palace.gif. The uploader requests that the local copy of this work not be deleted. |
|
File history
Click on a date/time to view the file as it appeared at that time.
| Date/Time | Dimensions | User | Comment | |
|---|---|---|---|---|
| current | 00:24, 21 April 2006 | 764×574 (13 KB) | Honbicot ( Talk | contribs) | |
| revert | 08:56, 12 April 2005 | 764×574 (12 KB) | Giano ( Talk | contribs) | (Unscaled and simplified room plan of Buckingham Palace, drawn by uploader who releases into public domain {{PD}}) |
See the setup instructions for more information.
File links
The following file is a duplicate of this file: